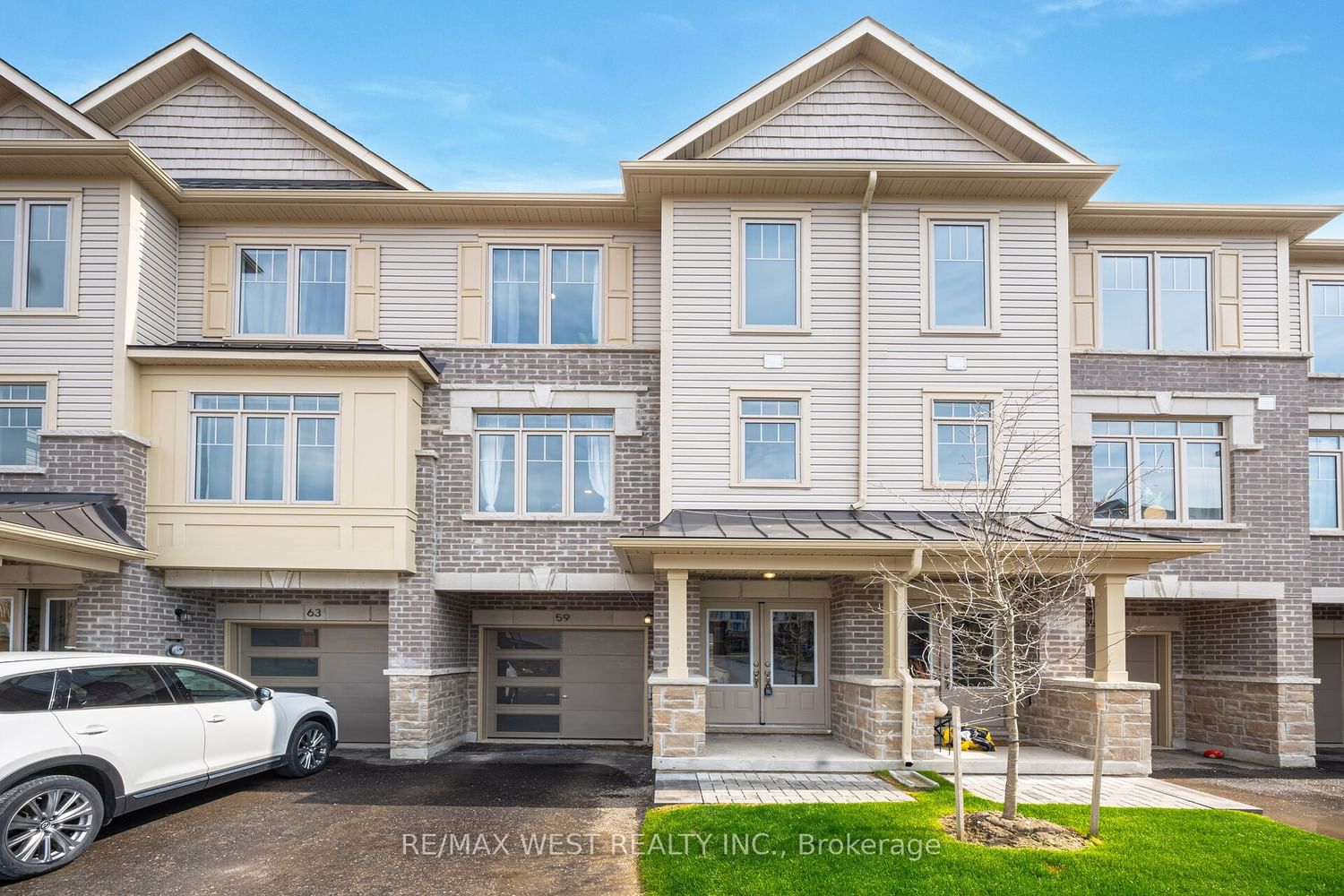$779,000
$***,***
3+1-Bed
4-Bath
1500-2000 Sq. ft
Listed on 5/16/24
Listed by RE/MAX WEST REALTY INC.
Introducing a stunning 1+ year old home, spanning 1700 sqft, loaded with over 30k in upgrades. This contemporary gem boasts a versatile layout with 3+1 bedrooms, including a multi-functional 4th bedroom or office space with its own 2 pc washroom. The entire house is carpet-free, emphasizing a clean and modern aesthetic. The heart of this home is the open-concept kitchen, adorned with top-tier stainless steel appliances. A walk-out deck provides a seamless transition to outdoor living. Upstairs, discover a spacious master bedroom with a walk-in closet and a luxurious 5 pc ensuite. Two additional generously sized bedrooms, a Linen Closet, and a 4 pc washroom complete the second floor. Strategically located, this residence is in proximity to schools, highways, shopping centers, parks, places of worship, bus transit, and more, making it an ideal choice for those seeking both comfort and convenience. Don't miss the opportunity to make this meticulously upgraded property your new home.
Stainless Steel (Fridge, Stove, Dishwasher, Range-hood) Clothes Washer and Clothes Dryer, A Cold Cellar In The Basement, Hardwood Railing, Smooth Ceilings, Natural Gas BBQ Hookup, Basement 3Pc Rough-In, No carpet in the whole house.
E8345612
Att/Row/Twnhouse, 3-Storey
1500-2000
7
3+1
4
1
Attached
2
0-5
Unfinished
N
N
Brick, Vinyl Siding
Forced Air
Y
$4,091.15 (2023)
82.41x18.37 (Feet)
